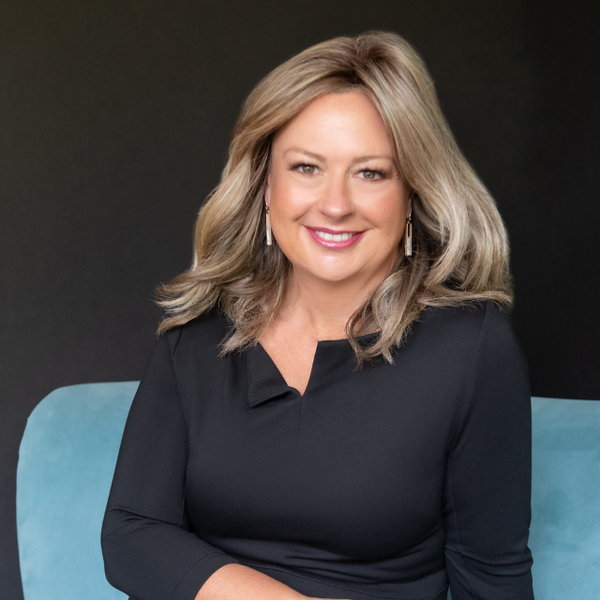$880,000
$899,000
2.1%For more information regarding the value of a property, please contact us for a free consultation.
243 Colonial DR Vernon Hills, IL 60061
5 Beds
4.5 Baths
3,512 SqFt
Key Details
Sold Price $880,000
Property Type Single Family Home
Sub Type Detached Single
Listing Status Sold
Purchase Type For Sale
Square Footage 3,512 sqft
Price per Sqft $250
Subdivision Greggs Landing
MLS Listing ID 12037320
Style Colonial
Bedrooms 5
Full Baths 4
Half Baths 1
Year Built 2004
Annual Tax Amount $18,397
Tax Year 2022
Lot Size 0.290 Acres
Property Description
This is one of the most amazing.....private.....and beautifully landscaped locations on the golf course in all of Gregg's Landing! Plus, the home is beautiful! It's got everything you could want! NEW UPDATES IN LAST FEW MONTHS: All NEW carpet on stairs & entire second floor, All NEW luxury waterproof vinyl in the entire basement, NEW paint in the basement....NEW PAVER WALKWAY from driveway to front stoop.....This 5-bedroom 4.1 bath customized two story with a fully finished basement gives you a total of approximately 5997 square feet (3512 on the first two floors). The interior and exterior were professinally painted recently. First floor features a formal living room & dining room, large mud room, powder room, large kitchen with center island, pantry, 42" maple glazed cabinets, double oven, gas cooktop, dishwasher & refrigerator (all stainless steel), beautiful granite countertops, recessed lighting, under cabinet lighting, and a spacious eating area. The extended family room has hardwood flooring, recessed lighting, built-in Bose speaker system, and a fireplace. The first-floor den/office(w/closet) is perfect for working from home. The second level primary bedroom features a sitting area, fireplace, and private bath with double vanity, separate shower and large corner tub, & private water closet. Bedroom 2 has its own private bath and closet. There are 2 additional bedrooms and an additional full bath on the second floor. All the bedrooms are quite spacious and have large closets. The fully finished English basement has so much space: a very large laundry room with laundry sink and lots of storage, fifth bedroom, full bath, large rec room, bar area, built in Polk speaker system, hobby room (currently being used as a salon), plus two additional rooms. A 3-car garage is accessed through the mud room. The kitchen eating area has a sliding glass door to an extended deck, lower-level brick paver patio, and the most beautifully landscaped & private backyard backing to the golf course but with amazing privacy! There is a beautiful English Garden with an irrigation system. This will be the place for all those summer parties! This home also includes a $50,000 solar system (totally paid for) on the roof to save energy and costs on your electric bill....never worry about leaving the lights on! Close to popular & award winning schools (Hawthorn & VHHS) , shopping, restaurants, train stations and close to easy access to the interstate. Pack your boxes and prepare to enjoy your beautiful new home making beautiful memories!
Location
State IL
County Lake
Area Indian Creek / Vernon Hills
Interior
Heating Natural Gas, Forced Air
Cooling Central Air
Fireplaces Number 2
Equipment Sump Pump
Exterior
Exterior Feature Deck, Patio, Brick Paver Patio, Storms/Screens
Garage Attached
Garage Spaces 3.0
Community Features Park, Curbs, Sidewalks, Street Lights, Street Paved
Waterfront false
Roof Type Asphalt
Building
Lot Description Corner Lot, Golf Course Lot, Landscaped, Mature Trees
Sewer Sewer-Storm
Water Public
New Construction false
Schools
Elementary Schools Hawthorn Elementary School (Sout
Middle Schools Hawthorn Middle School South
High Schools Vernon Hills High School
School District 73 , 73, 128
Others
Special Listing Condition None
Read Less
Want to know what your home might be worth? Contact us for a FREE valuation!

Our team is ready to help you sell your home for the highest possible price ASAP

© 2024 Listings courtesy of MRED as distributed by MLS GRID. All Rights Reserved.
Bought with Ubair Siddiqui • Kale Realty






